01
-
Overview
- Objectives for this week are:
- To understand the processed involved in producing a bill of quantities / work package
- To be able to interpret NRM2
- To become familiar with measurement conventions
- This chapter will introduce the techniques and conventions that are used to measure and record quantities that can go on to be used in the preparation of procurement documents, for example; bills of quantities, work packages, schedules of rates.
- Note the 🔗 format of a bill of quantities, the main features are;
- Descriptions – descriptions of the works to be carried out by the contractor / sub-contractor; the rules for framing the descriptions are contained in 🔗 New Rules of Measurement 2 (NRM2) and this will discussed in greater detail later in Tab 1.2
- Quantities – these are calculated using the measurement conventions described in Tab 1.3
- Rate – the contractor / sub-contractor insert their rate for carrying out the item
- A wide variety of formats are available to record dimensions and descriptions, in this chapter we will used a traditional format used in most published measurement examples and 🔗 set texts.
- It is assumed in this chapter that bills of quantities and work packages are measured in accordance with the RICS New Rules of Measurement Detailed measurement of building works 🔗 NRM2. Other rules of measurement are however available depending on the sector and type of work for example;
- Civil Engineering Standard Method of Measurement (CESMM4)
- Method of measurement for highway works
- Rail method of measurement (RMM2)
- Standard method of measurement for industrial engineering construction, (1984) which provides measurement principles for the estimating, tendering, contract management and cost control aspects of industrial engineering construction.
- International Construction Measurement Standards 🔗 (ICMS)
- It is recommended that students have access to 🔗 NRM2 while studying this chapter.
- Activities
- 1. List the Parts of NRM2 and identify the contents and function of each part.
- 2. Familiarise yourself with symbols, abbreviations and definitions on NRM2 pages 10 – 13.
- 3. Pick a work section and familiarise yourself with the general layout of the rules of measurement.
-
Objectives
- To understand the processes involved in producing bill of quantities / work packages.
- One of the main advantages of using a bill of quantities / work package is that every contractor / sub-contractor submitting a bid is using a common format.
- This makes the work of the surveyor more straight forward when carrying out due diligence on the submitted tenders prior to making a recommendation to the client.
- Unlike its’ predecessor SMM7, NRM2 has many pages of guidance for the quantity surveyor on the 🔗purpose and the 🔗format of a bill of quantities / work packages.
However, bills of quantities / work packages contain much more than just measured items and are divided into the following sections;- Form of tender; including a certificate of bona fida tender
- 🔗 Summary
- 🔗 Preliminaries (p 270 - 271)
- Measured work (including contractor designed works)
- Risk allowance
- 🔗 Provisional sums (p 24 - 25)
- Credit for materials arising from the works
- 🔗 Dayworks
- Annexes (Soil investigation reports, etc.
- NRM2 Section 1; Preliminaries
- Preminaries can account for between 10 – 12½% of total building costs and are used throughout the duration of a project for a number of functions such as;
- Interim payments
- Valuing extensions of time
- Claims assessment
- NRM2 Section 1 is divided into the sections;
- 🔗 Main contract preliminaries
- 🔗 Work package contracts preliminaries
- Prelimaries can be priced in three ways (see table 2.1);
- Time related charges and
- Fixed charges
- A combination of the above
Table 2.1 Pricing Schedule – Mechanical Plant Cost Centre Component Time related charges Fixed charges Total Charges £p £p £p 2.7 Mechanical Plant 2.7.1 Generally 2,446.78 1,500.56 3947.34 2.7.2 Tower cranes 9,240.48 10,300.00 19,540.48 2.7.3 Mobile cranes 7,060.00 Nil 7,060.00 2.7.4 Hoists 500.89 123.45 624.34 2.7.5 Access plant 458.77 345.00 803.77 2.7.6 Concrete plant 3000.98 450.00 3450.98 2.7.7 Other plant 200.32 198.56 398.88 - Preambles
- In addition to the above list a specification or preamble is included giving details of the quality of materials to be used and the expected standard of workmanship.
- Preliminaries and preambles fullfill different functions
- Preambles ( specification) is normally drawn up by reference to a standard library of descriptions, such as 🔗 National Building Specifcation (NBS)
Preliminaries Preambles Defines the contractor’s liabilities and obligations usually by reference to a standard form of contract Prescriptive requirements focusing on quality of workmanship and materials, e.g. type of bricks, quality of concrete, etc. Describes items required to construct the project which are not part of the final physical structure, for example; site huts, security, etc. Referenced in bill of quantities item descriptions Usually priced Not priced although requirements of the preambles will be reflected in bill rates Section 1 of NRM2 contains standard format and rules of measurement 🔗 (p 57 & 58) Based on standard libraries such as the National Building Specification 🔗(NBS) - Presentation of the bills of quantities / work package
- NRM2 suggests three principal structures for presenting bills of quantities / work packages;
- 🔗 Elemental
- 🔗 Work sections
- 🔗 Work packages
- Each of the above approaches has it’s advantages and disadvantages.
- Elemental
- The principal advantage of presenting bills of quantities in elemental format is that is facilitates the easy transfer of cost information to a cost analysis, similar to the 🔗 Builiding Cost Information Service (BCIS) Standard Form of Cost Analysis (SFCA).
- Work Section Breakdown
- This breakdown structure is often preferred by contractors for the purpose of pricing as all like products and components are grouped together (e.g. the reinforced concrete columns, beams, floors, roofs and staircases), whereas they can be spread among a number of different elements when an elemental breakdown structure is used
- Work Package Format
- Measurement is divided into work packages that are defined generally by the quantity surveyor. Work packages are based on discrete work packages that usually will be carried out by a single contractor or sub-contractor for example; ground works, suspended ceilings, etc. Used in conjunction with certain procurement paths such as management contracting.
- Non-quantifiable Works
- However, sometimes it’s not possible to measure and / or quantify items due to lack of information or because the client or design team have not finalised details. Never-the-less allowances have to be included in the bill of quantities / work package.
- 1. Non-quantifiable works; ? Provisional sums
- Provisional sums are sums included for any items of work that are anticipated, but for which no firm design has been developed, including any sums listed for any items of work that are to be executed by a statutory undertaker such as a utility provider. Pre-determined sums of money are set against each item, determined by the quantity surveyor/cost manager, to cover their cost
- A provisional sum will be identified as either ‘defined’ or undefined
- 2. Non-quantifiable works; Prime cost sum (PC Sum)
- A sum of money included in a unit rate to be expended on materials or goods from suppliers (e.g. ceramic wall tiles at £36.00/m² or door furniture at £75.00/door).
- It is a supply only rate for materials or goods where the precise quality of those materials and goods are unknown.
- 3. Non-quantifiable works; Provisional quantities
- Used where insufficient detail to prepare firm bill
- Quantities determined and identified as ‘Provisional’ and re-measured when appropriate
- When the provisional quantities and firm and compared – if difference is less than 20% - rate remains not subject to review.
- Can’t find a measurement rule in NRM2?
- If it’s not possible to find a rule in NRM2 to measure a particular item, then it is possible to depart from NRM2 by;
- Adapting NRM2 or
- Using bespoke rules of measurement
- All departures from NRM2 must be noted in the Preliminaries Section so that a contractor can adapt pricing accordingly. Failure to do this could result in a claim.
- Once the measurement is complete the quantities and the description have to be arranged into 🔗 ‘bill order.’ Prior to the wide-spread use of software packages in bq / work package production the quantity surveyor had to manually abstract all the measured items and arrange them in the correct order. Guidance on the 🔗 order of items is given in the NRM2. The abstracting process is now done by software, however the manual process of abstracting explains why traditionally quantity surveyors 💡 abbreviated many items. Many of these abbreviations are still used today.
- Activities
- 1. List five items that you may expect to find in the Preliminaries section of a bill of quantities.
- 2. How is the order of items that appear in a bill of quantities or work package determined?
- 3. Identify four methods of measurement, other than NRM2, and describe under what circumstances they are used.
- 4. The item ‘Director’s adjustment’ should be included in the summary of a bill of quantities or work package when using NRM2; what is the purpose of this item?
xCommon Abbreviations Used in Measurement Deduct Ddt Manhole mh Extra over EO Ground level gl Ditto do Foundations fdns Softwood sw Cast iron ci Hardwood hw Damp proof course dpc Excavate exc Tongue & groove t&g Not exceeding ne Brickwork bkwk Half brick hb Mild steel ms As before ab Reinforced concrete rc As described ad Galvanised galv Diameter dia Pipe pi Plugged and screwed p&s hot & cold h&c -
Interpreting NRM2
- Objectives
- To understand the structure and layout of the RICS New Rules of Measurement 2 (NRM2)
- To understand how to use NRM2 to compose a description
- New Rules of Measurement 2
- NRM2 replaced the Standard method of measurement (SMM) on 1st January 2013
- Various revisions of the SMM had been around since 1922 but it was thought that, for a number of reasons it was time for a major change
- Whereas SMM shared ownership and editorial rights with the Construction Confederation, NRM2 is owned and published solely by the RICS
- Specialist trades / contractors were consulted when work sections were drafted
- A Pdf copy of 🔗 NRM2 is available to download free of charge
- So Why Change?
- There had been an sharp increase in the use of non-standard format for obtaining bids from contractors and sub-contractors
- SMM reflected an age when the bill of quantities was king and today many forms of procurement documentation are used, so greater flexibility is needed
- There are problems in mapping / transferring cost data from non-standard documentation into a cost analysis / data base
- SMM contained many items that took a long time to measure that were seldom priced by the contractor / sub-contractor.
- So What’s Different?
- NRM2 has 41 work sections; approximately 20 more than SMM7.
- In the main, this is because some SMM trade sections have been split to separate work sections, for example SMM Section D: Groundwork has been split into the following NRM2 sections;
- Section 5 Excavation and filling
- Section 6 Ground remediation and soil stabilisation
- Section 7 Piling
- Section 8 Underpinning
- Section 9 Diaphragm walls
- Section 10 Crib walls, gabions and reinforced earth.
- Other SMM Sections have been split down in a similar manner
- This arrangement has caused problems in terms of cross-referencing and coding with documents such as the National Building Specification (NBS)
- Some work sections offer the measurer alternative approaches to measuring and describing items, namely;
- Section 5 Excavation and filling
- Section 8 Underpinning
- Section 11 In-situ concrete work
- Section 38 Mechanical services
- Section 39 Electrical services
- The implications of the above will be discussed in detail in the chapters dealing with practical examples.
- General Arrangement and Layout 🔗 (p 205 - 207)
- NRM2 is set out in landscape format
- Arranged in columns
- Read from the left to the right
- Read from the left to the right
- Framing a bill of quantities description (Hover mouse over image below for additional information).
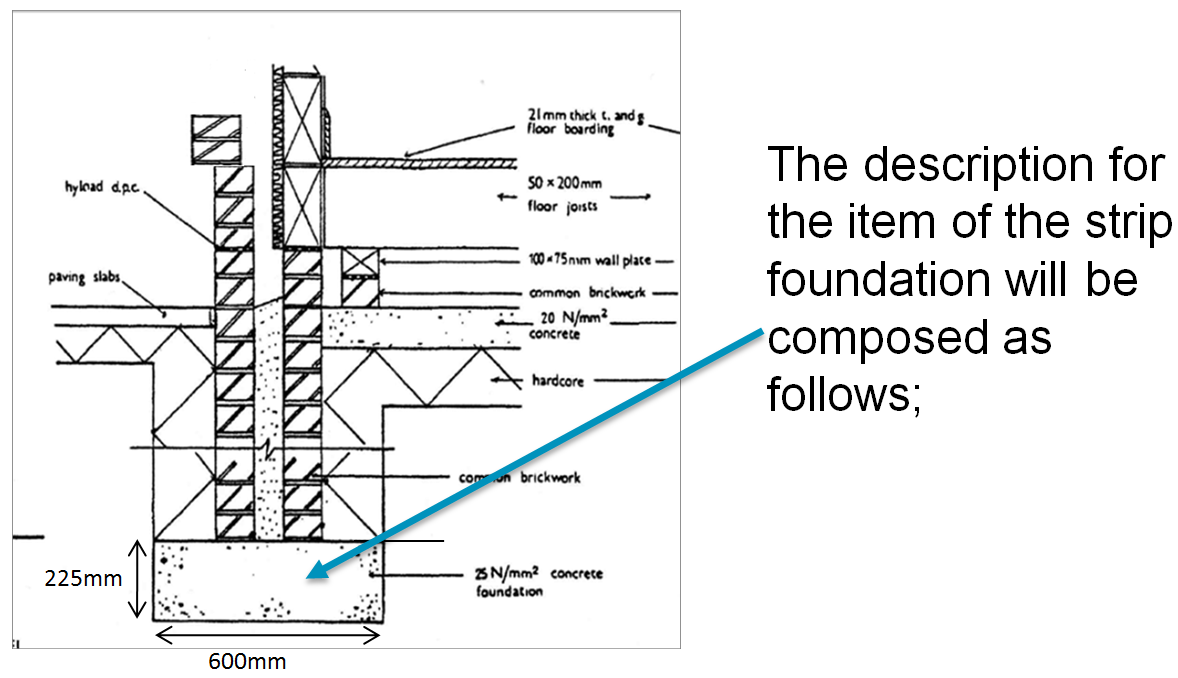
Item or work to be measured Unit Level one Level two Level three Notes, comments and glossary Plain in-situ concrete
Reinforced in-situ concrete
Fibre reinforced in-situ concrete
Sprayed in-situ concrete1 Mass concrete m3 1 Any thickness. 1 In filling voids.
2 In trench filling.
3 In any other situation: details stated.1 Poured on or against earth or unblinded hardcore. 1 Mass concrete is any unreinforced bulk concrete not measured elsewhere.
2 The volumes of each type of mass concrete work may be aggregated or given separately.2 Horizontal work m3 1 ≤ 300 thick.
2 > 300 thick.1 In blinding.
2 In structures.1 Poured on or against earth or unblinded hardcore.
2 Reinforced > 5%.1 Horizontal work includes blinding, beds, foundations, pile caps, column bases, ground beams, slabs, coffered and troughed slabs, landings, beams, attached beams, beam casings, shear heads, upstands whose height is ≤ than three times their width, kerbs, copings.
2 The volumes of each type of horizontal work may be aggregated or given separately.
3 Work laid in bays shall be so described giving average area of bays.3 Sloping work ≤ 15°
4 Sloping work > 15°m3 1 ≤ 300 thick.
2 > 300 thick.1 In blinding.
2 In structures.
3 In staircases.1 Poured on or against earth or unblinded hardcore.
2 Reinforced > 5%.1 Sloping work includes blinding, beds, slabs, steps and staircases, kerbs, copings.
2 Includes any attached beams, upstands, shear heads or similar.
3 The volumes of each type of sloping work may be aggregated or given separately.
4 Work laid in bays shall be so described giving average area of bays.- Deemed to be included
- Every work section in NRM2 has a column headed ‘Works and materials deemed included.’
- This section lists items that will need to be taken into consideration by the contractor when pricing the work however, deemed included items will not be measured and described separately in the bill of quantities or work-package and the contractor cannot ask or expect extra payment for deemed included items.
- General housekeeping
- 3.2.1.3 The symbol ‘/’ used between two or more units of measurement or within text, means ‘or’.
- 3.2.1.4 Horizontal lines divide the tables and rules into zones to which different rules apply.
- 3.2.1.5 Where units of measurement or rules are separated by a broken line ( - - - - - ) this denotes a choice of units or choice of ways of measuring the work. The method chosen shall be the best to suit the particular situation.
- 3.2.1.6 The use of a hyphen (-) or the phrase ‘to’ between two dimensions in these tables or in a bill of quantities means a range of dimensions exceeding the first dimension stated but not exceeding the second.
- Activities
- 1. Look at this sample page from a 🔗 bill of quantities. It’s part of a section dealing with Excavation and filling (NRM2 Section 5). Referring to NRM2 see if you can tell how the surveyor built-up the descriptions in the finished bill.
- 2. Turn to Section 11; In-situ concrete work in NRM2 and identify which items are deemed to be included.
- 3. Look at Section 14; Masonry in NRM2 and identify the extent of the mandatory information that should be available prior to beginning measurement.
- 4. See if you can discover examples of the items described in General housekeeping in NRM2.
-
Measurement Conventions
- Objectives
- To understand the measurement conventions used to record dimensions and descriptions for inclusion in a bill of quantities / work package.
- Measurement Conventions
- There follows a 📹 video explaining some common measurement conventions.
- Activities
- 1. Using conventional taking-off (dimension) paper practice writing cubic, superficial and linear measurements.
- 2. Write down a cubic dimension and times it by 3
- 3. Referring to the previous item dot on 2
- 4. Write down a superficial (square) dimension and times it by 6
- 5. Referring to the previous item dot on 5
X -
Mean Girths / Centre Lines
- Objectives
- To understand the process of calculating a centre line or mean girth.
- Mean Girth
- NRM2 (Notes, comments and glossary) states that when calculating the length of 🔗 masonry the surveyor must measure work on the centre line; ‘ All walling is measured on the centre line irrespective of construction. There are other occasions, for example, when measuring foundation trenches, when the mean girth has to be calculated. Look at figure 5.1. If the length of the wall is calculated using the external dimensions it would be 42.9m – an over measure. If the length is calculated using the internal dimensions it would be 41.1m – an under measure. To be accurate, the centre line or mean girth, 42.0m must be calculated.
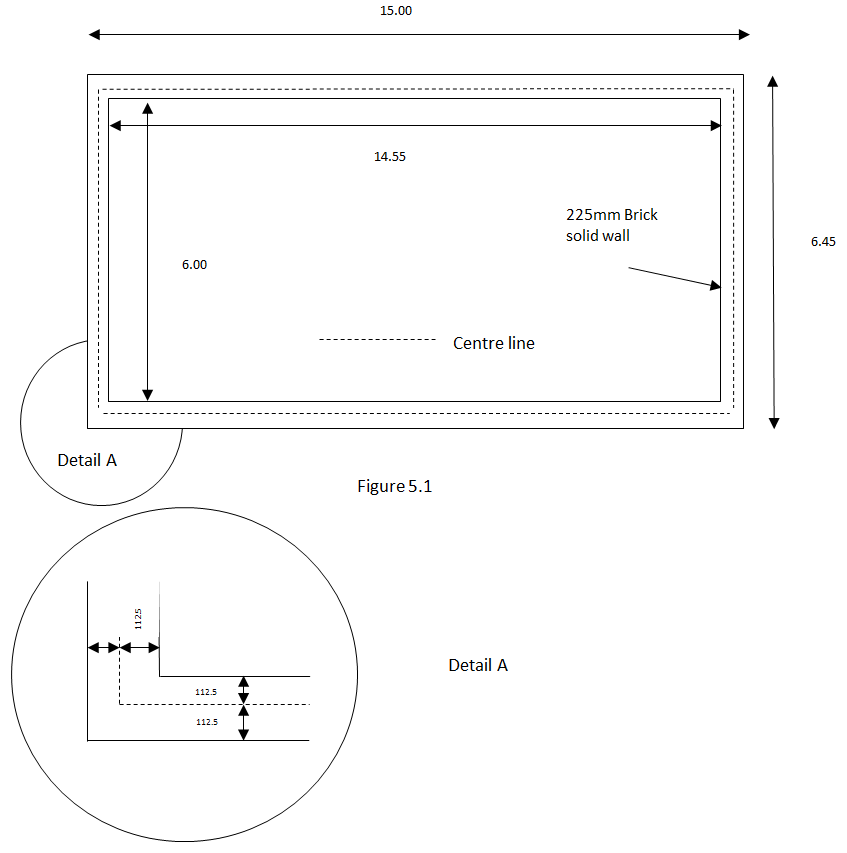
- Mean girths can be calculated using either the internal or external dimension and is based on the number of net external angles. Based on the simple plan shape in figure 5.1 which has four external angles and using the external dimensions the mean girth is;
Mean girth
Length 15.000
Width 6.450
2/21.450
External girth 42.900
Ddt. 4/2/112.5 0.900
MEAN GIRTH 42.000Note: using the external dimensions as a basis; for each internal corner twice times, half times the thickness of the wall is deducted to the external girth. The resulting dimension; 42.00 represents the average or mean girth and this can be used in the measurement of many items such as; trench excavation, masonry, concrete in foundations, etc. - Not all examples are this easy; for example look at figure 5.2. Again the wall is 225mm thick.
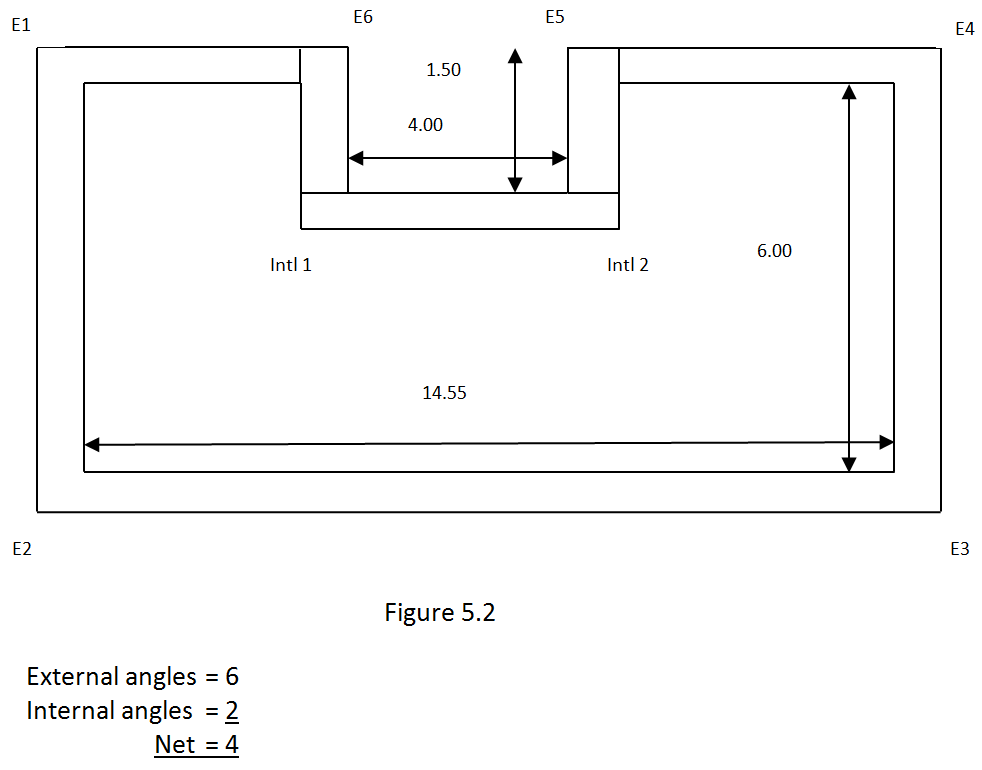
Mean girth
Length 2/14.550 29.1000
Width 2/ 6.000 12.000
41.100
Add Inset 2/1.500 3.000
44.100
Add 4/2/112.5 0.900
MEAN GIRTH 45.000As far as calculating the mean girth is concerned the internal and external angles in the inset cancel each other out, therefore to calculate the mean girth 4/2/ the thickness of the wall needs to be either added to the internal girth or deducted from the external girth. - Activities
- Calculate the centre line of the external wall of the plan shapes below.
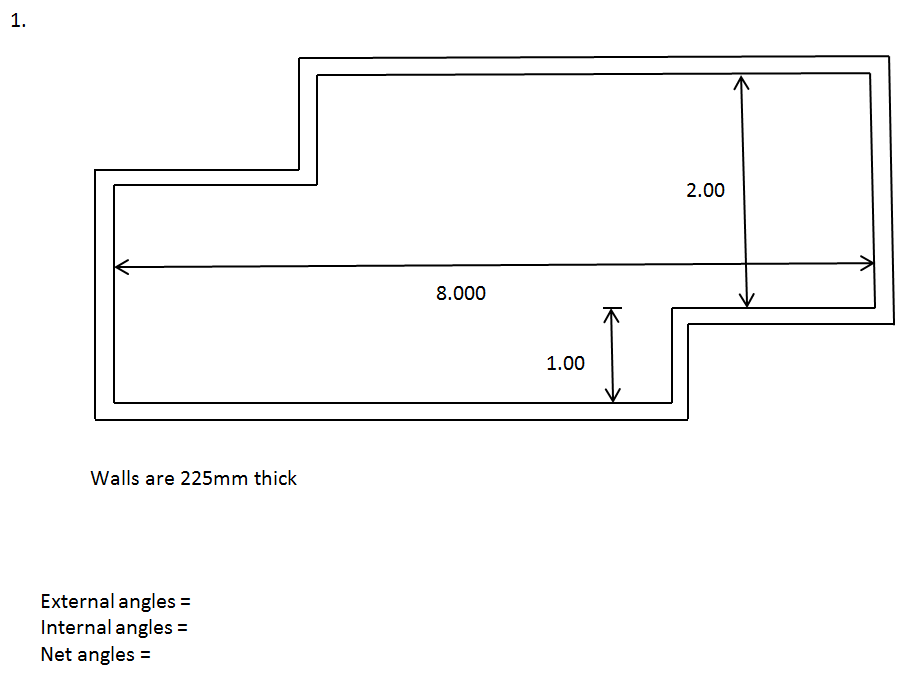
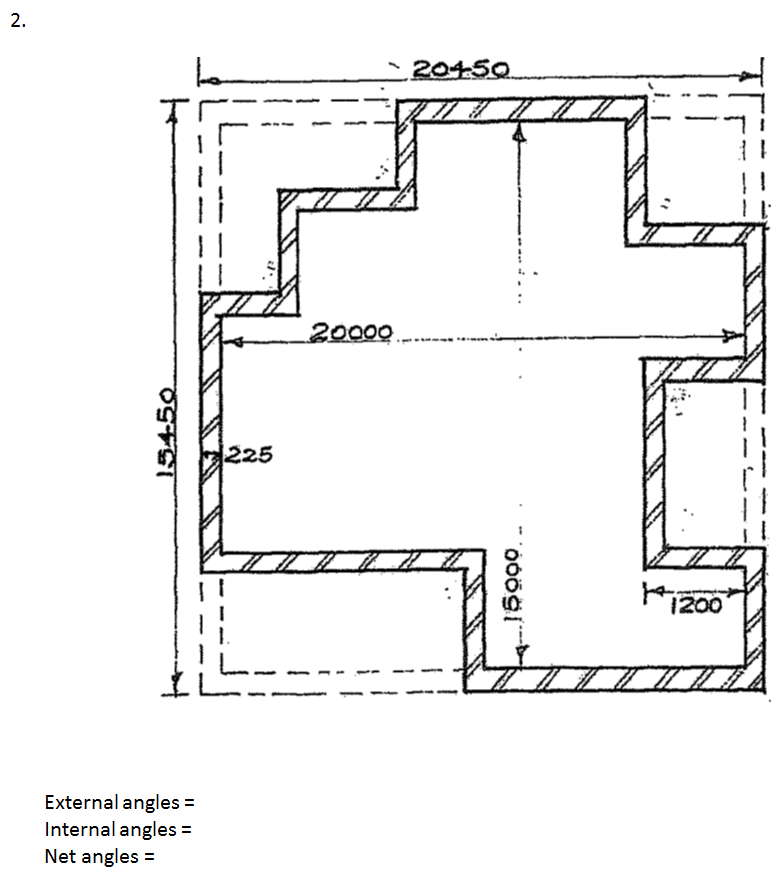
-
Learning Outcomes
- On completion of this chapter you should be able to;
- 1. Identify the constituent parts of a bill of quantities or work package.
2. Understand the importance of the Preliminaries.
3. Recognise the various ways in which a bill of quantities can be presented.
4. Distinguish between Preliminaries and Preambles.
5. Explain why provisional and prime cost sums are included in a bill of quantities / work package.
6. Calculate a mean girth.
7. Set out dimensions and descriptions in accordance with standard conventions.
8. Understand when ‘dotting-on’ is used.
9. Explain ‘adding-on’.
10. Understanding the advantages of using a bill of quantities / work package when inviting contractors to submit a bid. - Insert Content Here